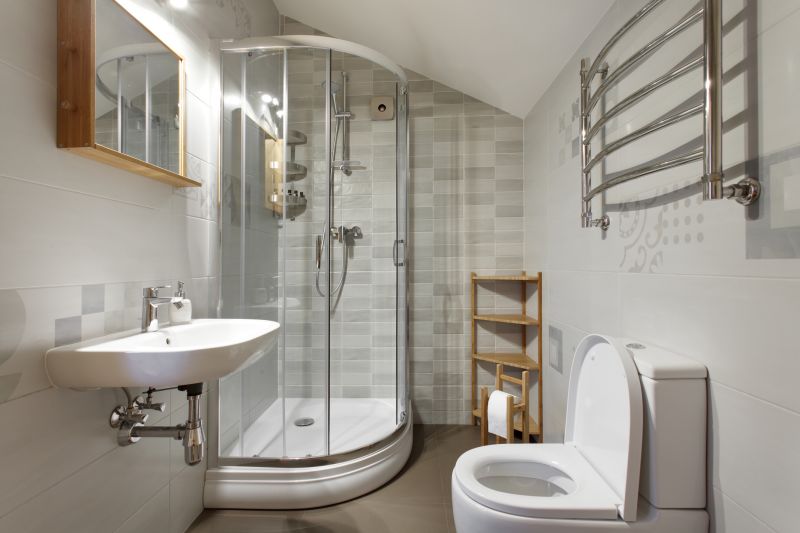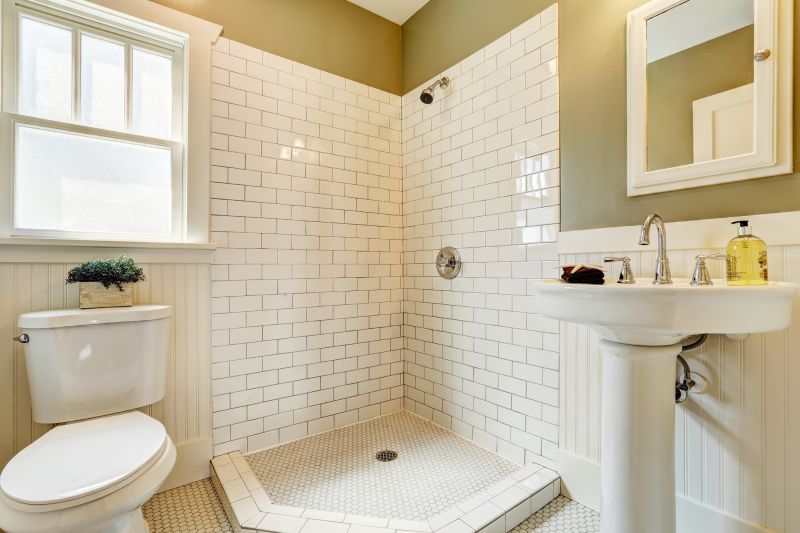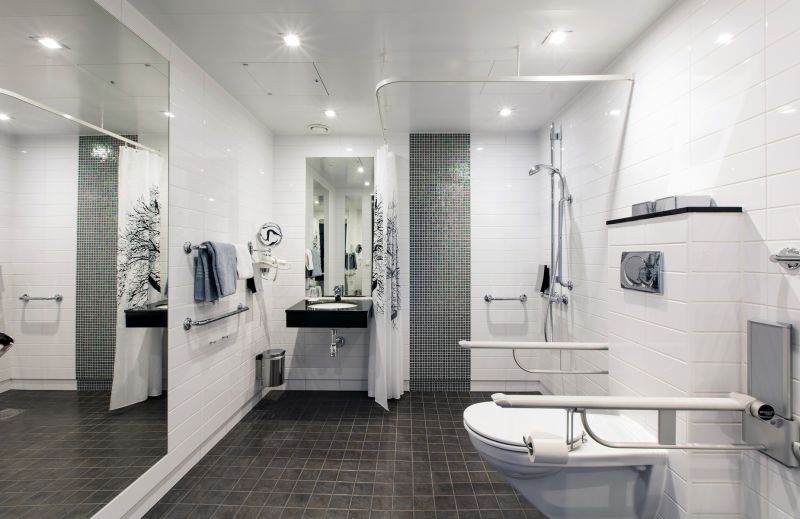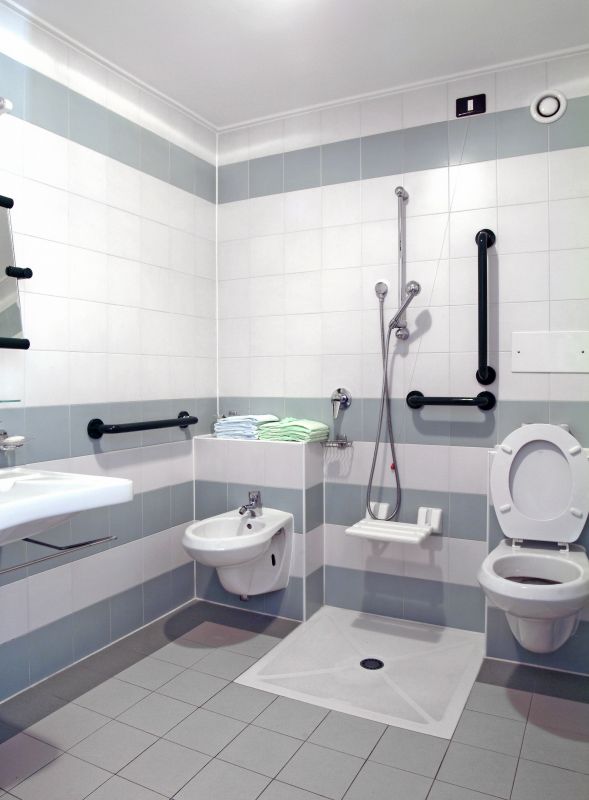Optimized Shower Designs for Tiny Bathrooms
Designing a small bathroom shower involves maximizing space while maintaining functionality and style. Proper layout choices can significantly enhance the usability of limited space, providing a comfortable shower experience without sacrificing valuable floor area. Understanding different configurations and design principles is essential for creating an efficient and visually appealing small bathroom.
Corner showers utilize an often underused space, fitting neatly into a corner to free up room for other fixtures. These layouts are ideal for small bathrooms, offering a compact footprint while still providing sufficient showering area.
Walk-in showers with frameless glass enclosures create an open and airy feel, making small bathrooms appear larger. They eliminate the need for traditional doors, reducing visual clutter and enhancing accessibility.




| Layout Type | Key Features |
|---|---|
| Corner Shower | Fits into a corner, saves space, often includes sliding or hinged doors. |
| Walk-In Shower | Open design, frameless glass, accessible, enhances perceived space. |
| Tub-Shower Combo | Combines bathing and showering, suitable for small bathrooms with limited space. |
| Neo-Angle Shower | Triangular shape, maximizes corner space, stylish and space-efficient. |
| Shower with Bench | Includes a built-in seat, adds comfort, ideal for small, accessible bathrooms. |
| Sliding Door Shower | Uses sliding doors to save space, eliminates door swing. |
| Curbless Shower | No threshold, seamless transition, increases accessibility and visual openness. |
| Corner Niche Storage | Built-in shelves within the shower for toiletries, saves space. |
Implementing the right layout involves balancing space constraints with functional needs. Compact designs like neo-angle showers or corner enclosures are popular choices for small bathrooms. Frameless glass panels and minimal hardware contribute to a sleek appearance, making the space feel larger. Thoughtful placement of fixtures and storage solutions ensures that every inch is utilized effectively.


